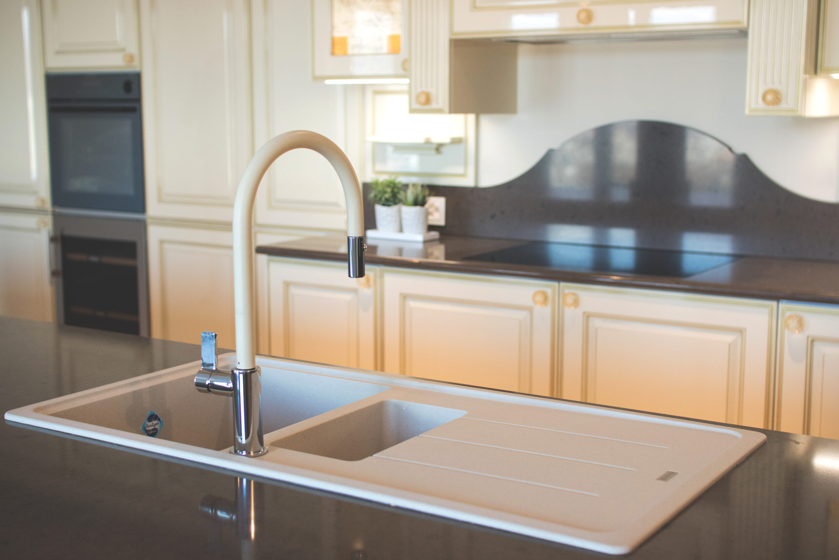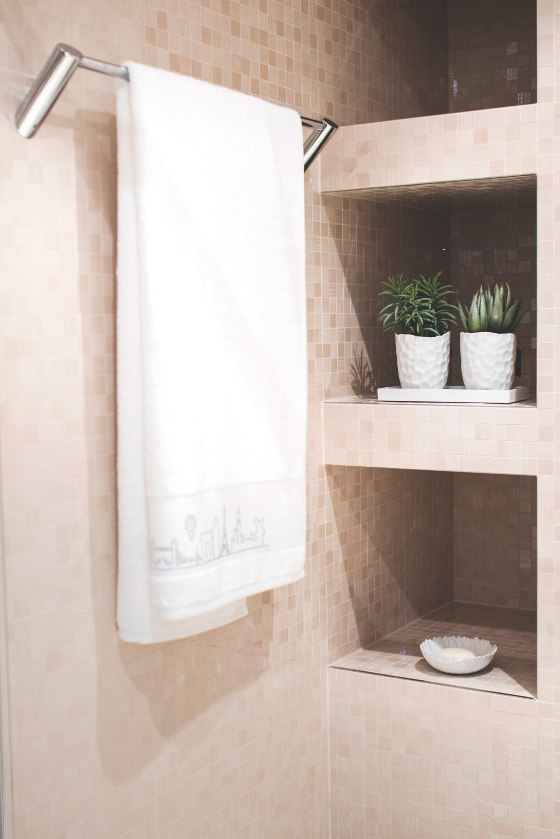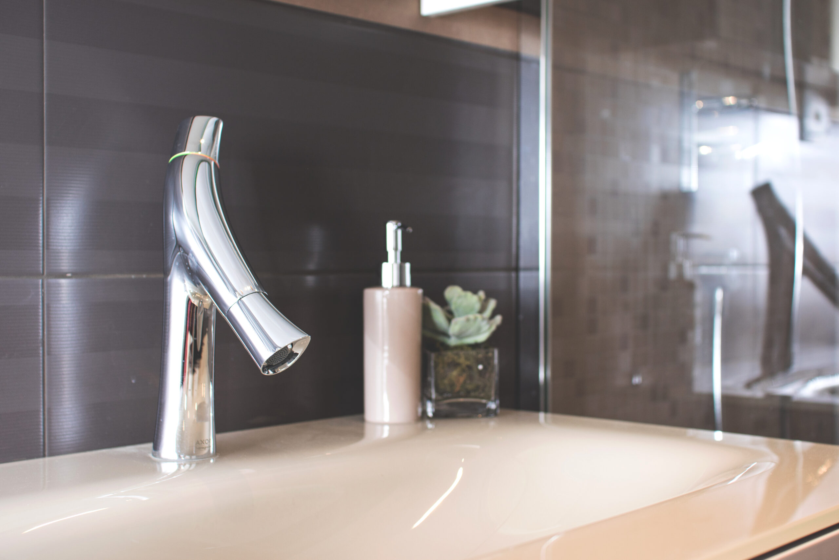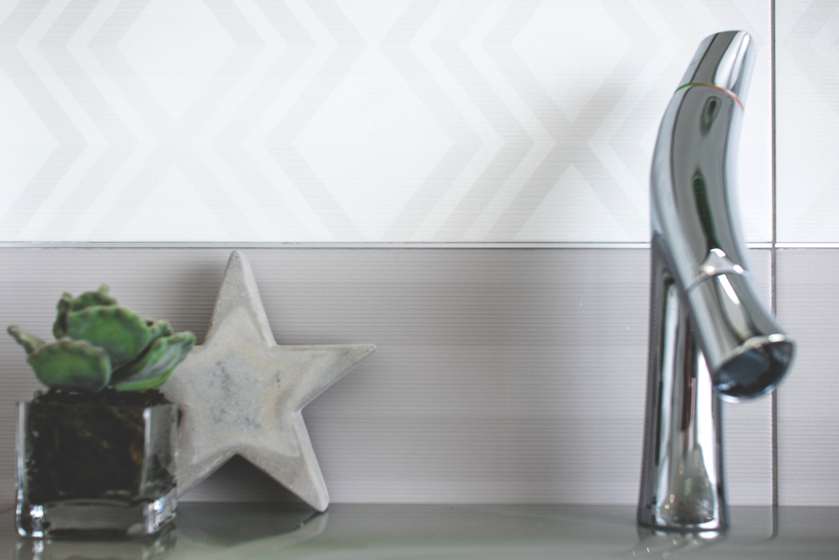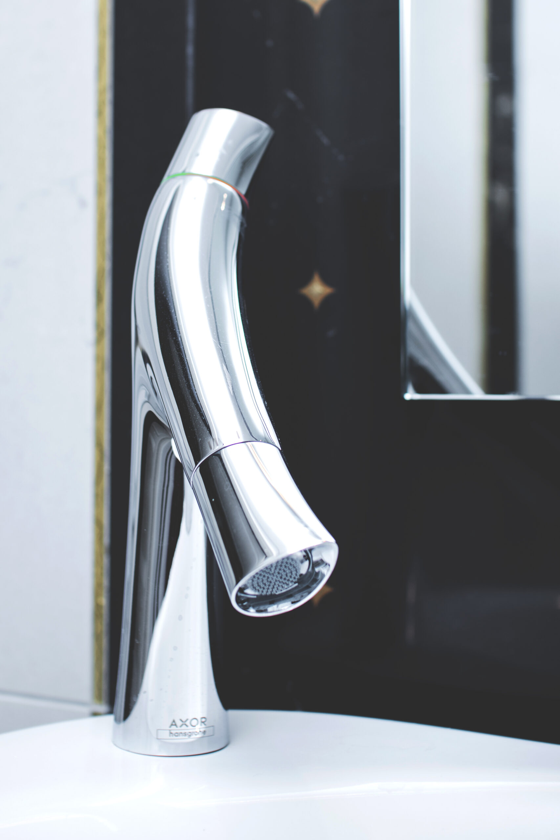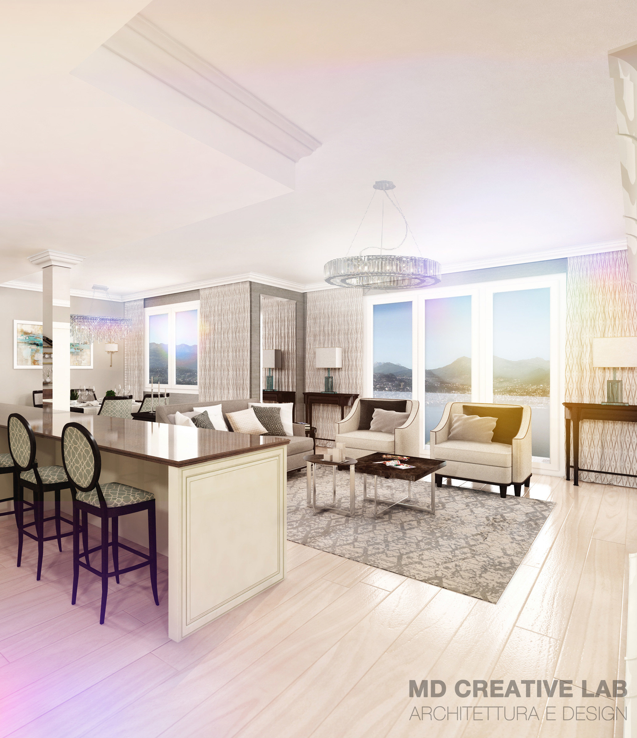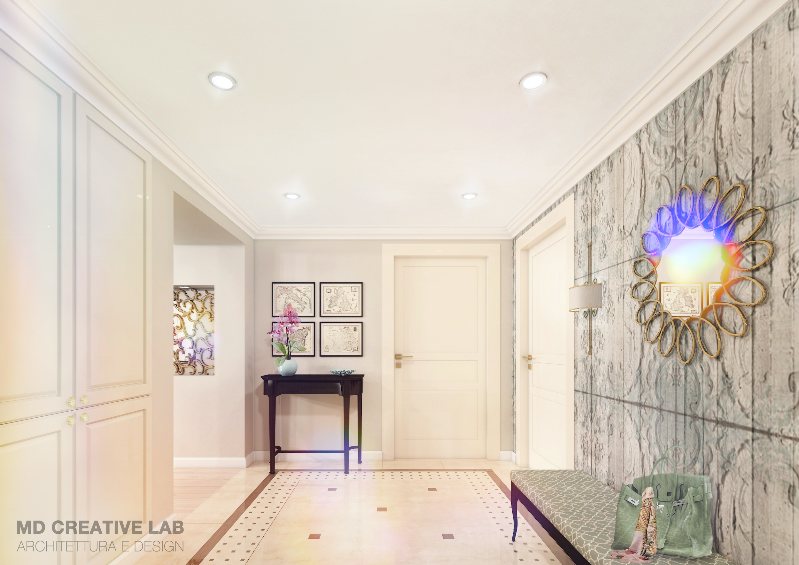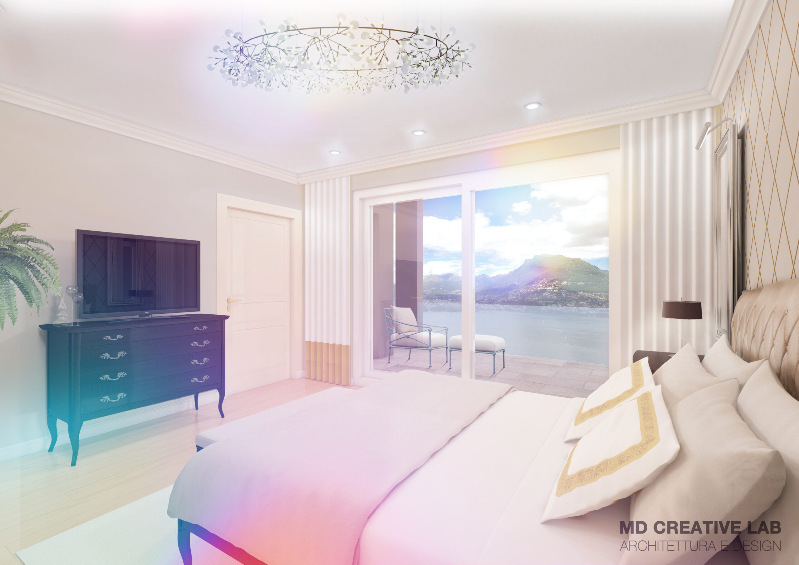LIVING IN PARADISE
Duplex penthouse | 292 Sqm | Lugano Paradiso – Switzerland
Project Description
Spaces open towards the view and Art Dèco furnishings are the distinguishing sign of a penthouse in Lugano Paradiso, Switzerland.
Surrounded by greenery the residence where this penthouse is located, was built in close relation with the landscape at the foot of Monte San Salvatore. The weave of the white lines characterizes its façade, while the inner spaces are outstretched towards outside. The architecture characterized by a metropolitan mood thinned with southern flair of the concept of outdoor living.
Inside matching the will of clients with my professional vision, the Deco furnishings were put in a cohesive comparison with rationalism of contemporary construction. The goal was to create a harmonious relationship between space and décor naturally, between the home automation system and yesteryear elegance, starting from the materials: the ornamental marble floor at the entrance, the contemporary wide plank oak parquet in the living sapce. The luxurious window treatments give light and soften the space, overlooking the Gulf of Lugano.


