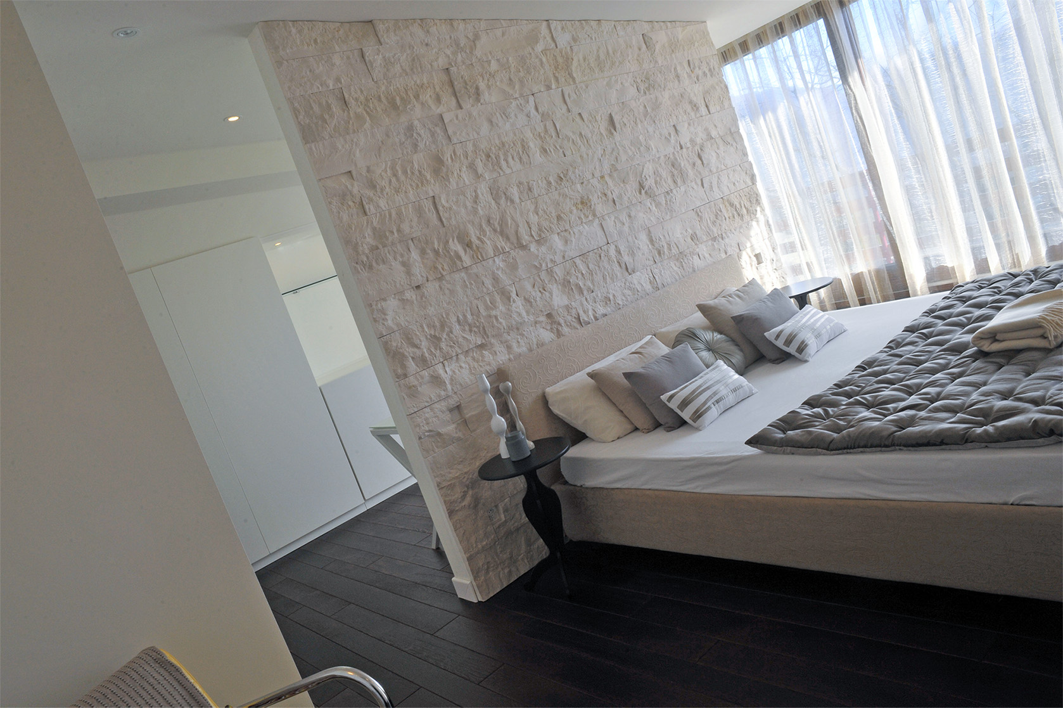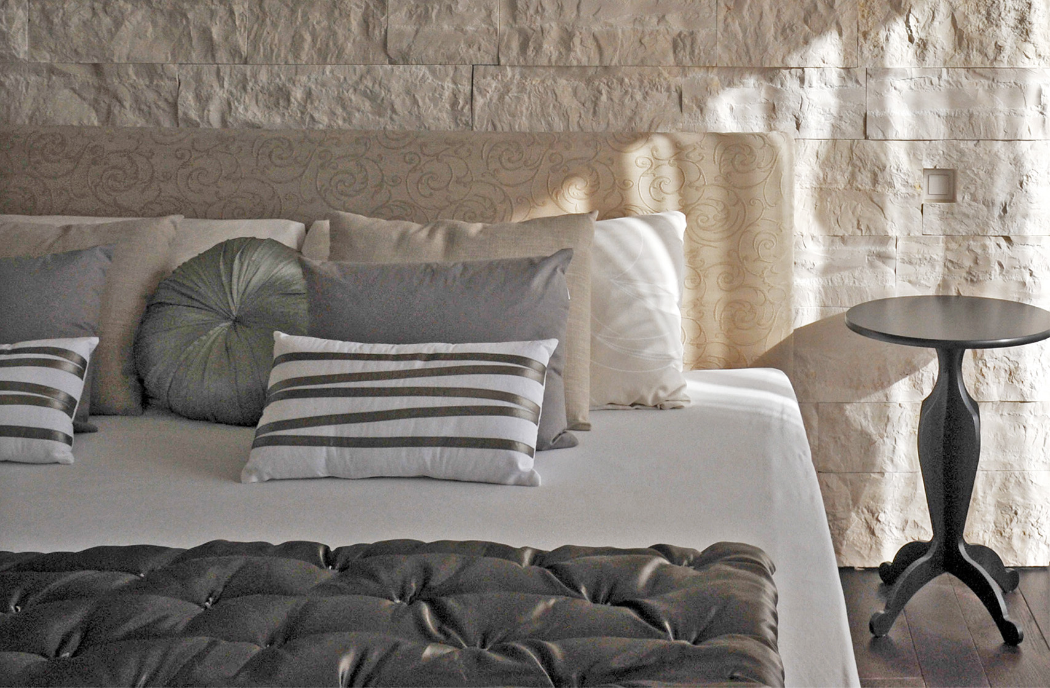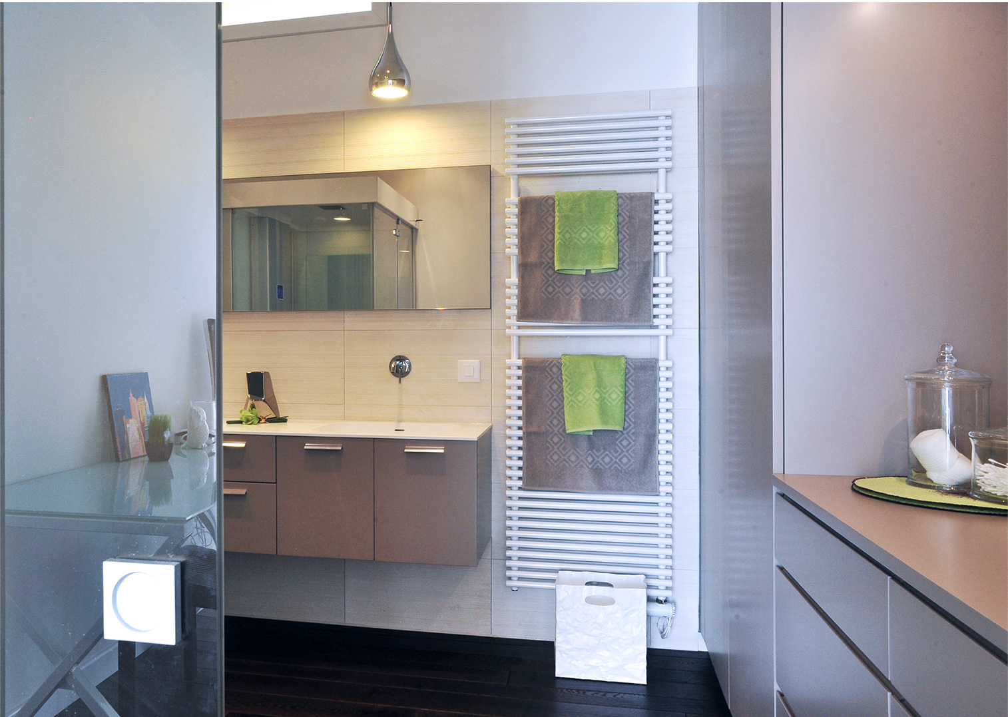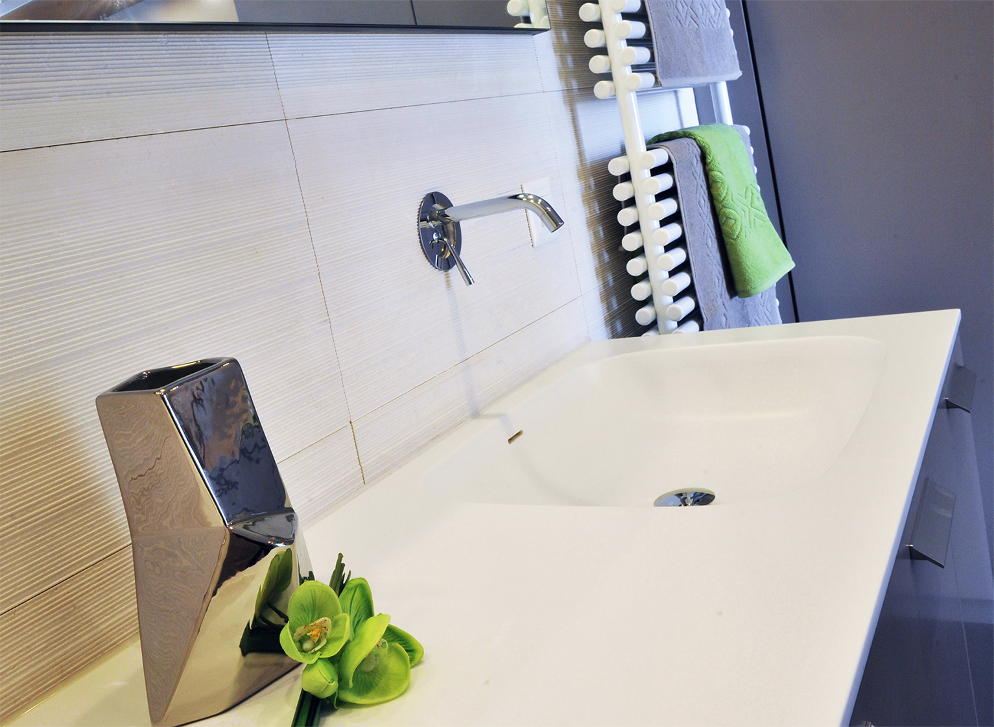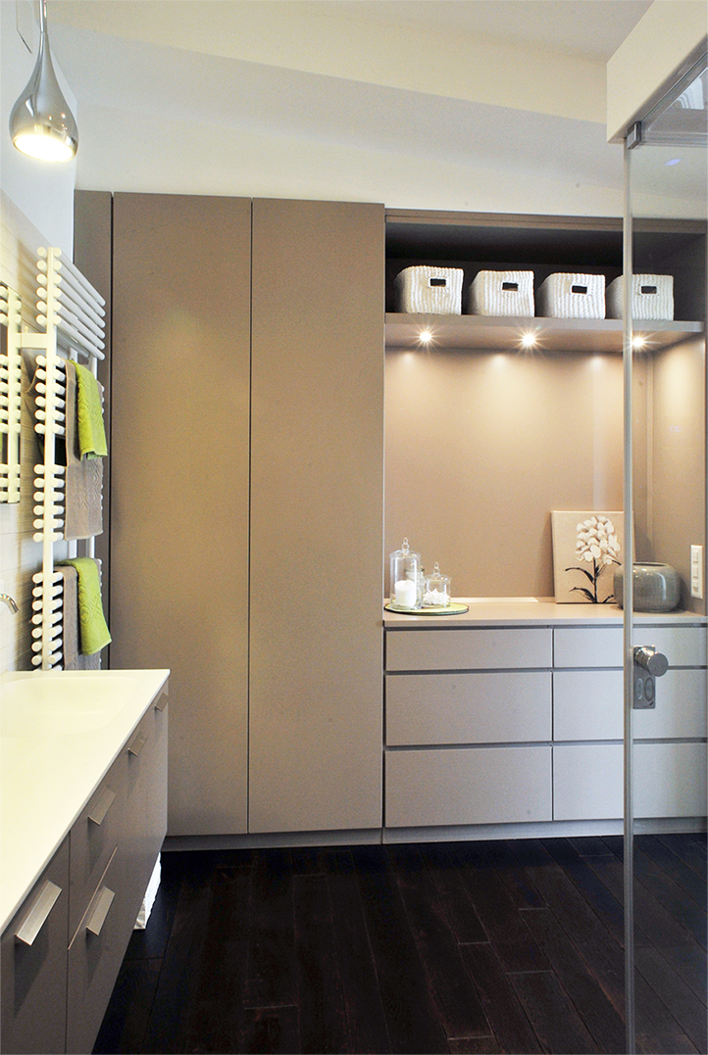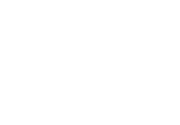PARENT’S MASTER SUITE
Renovation and complete refurbishment | 50 Sqm | Cademario – Switzerland
Project Description
To the light
The extension of the family home provided a link to the adjacent building aimed to create a private master suite only for the parents. The focal point of the bedroom is a functional partition coated with natural stone used as well in the en suite bathroom, declined here in split finish. This particular wall has allowed to perform two functions simultaneously: create a dramatic backdrop for the headboard and, in addition, separate the space dedicated to the wardrobe area combined with the study. The large, brushed oak staves add a hint of the male character necessary to ground and balance the white tones.
Pure Nature
The atmosphere that is represented in this bathroom contains three main concepts: tradition, order, serenity. Traditional materials are some of the keys to this space: the solid stained and brushed oak floor and the Trani whitewash natural stone with its soft texture for the walls. Every object here finds its space hiding behind hand-painted brush stoked doors, allowing the eye to rest. But relaxation does not end here: the spacious shower has all the know-how in the wellness world, becoming a true SPA at home.


